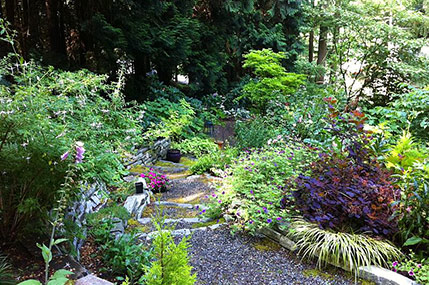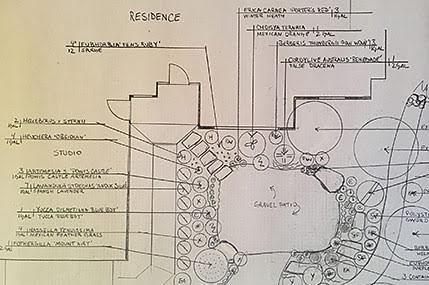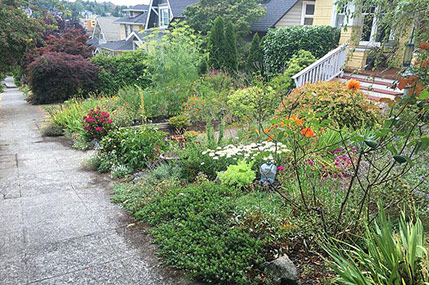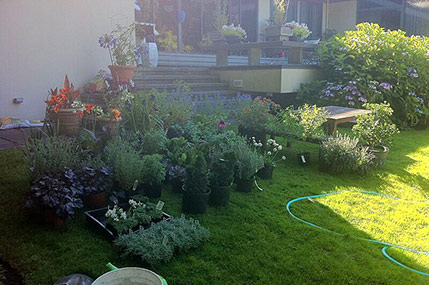- Fine Gardening Services
- Garden and Design Consultations
- Garden Coaching
- Container Design and Installation
- Edible Gardens
- Landscape Design
- Landscape Implementation

What do you want from your garden?
Whether your goals are to have year round color and interest, an attractive space for entertaining, a peaceful wildlife sanctuary or a place for reflection and meditation, Good Nature Gardening can design a garden that serves your needs beautifully.
How we work:
While the process may vary slightly, depending on your needs and the complexity of the project, most residential design projects include the steps listed below. We understand projects sometimes need to be done in phases and we are happy to break your project into affordable stages.
Initial Meeting:
We meet with you on your property to discuss what you love (and don't love!) about your current landscape. We gather information on the needs and desires you have for your outdoor living space. Goals will be discussed and clarified. Budget, scheduling and the scope of the project will be discussed. If you have any drawings or surveys of your property, you should provide us with copies at that point.
Site Evaluation
After our initial meeting, a site evaluation is scheduled. We evaluate soil, light, climate, hydrology, slope, etc. Site challenges are noted. Photographs are taken. If needed, a plant inventory is also done at this time. Measurements are made to create the base map.
Conceptual Plan
Using the base map and information gathered during the site analysis our designer creates rough sketches showing different ways the client's ideas can be expressed in a landscape design. The best three sketches are presented to the client. A single alternative or a combination of all three can be used for the final, conceptual design.
Master and Planting Plan
At this point your designer creates a final conceptual design that consolidates the best features of the rough sketches into a plan showing general layout, plant materials, major plant massing and overall design character. This conceptual plan is typically presented to the client in a final meeting. This Master Plan will come with a Planting Plan, which is a working drawing from which the landscape/garden will actually be planted. This plan includes the botanical and common names of the plants, container sizes, specific plant locations, quantity and any special planting instructions.
Additional Plan Documents
Depending on the scope of your project, your designer may also provide a lighting plan, specialized guidelines on planting or irrigation, or notes and sketches on design elements such as water features or furniture and accessories placement.




